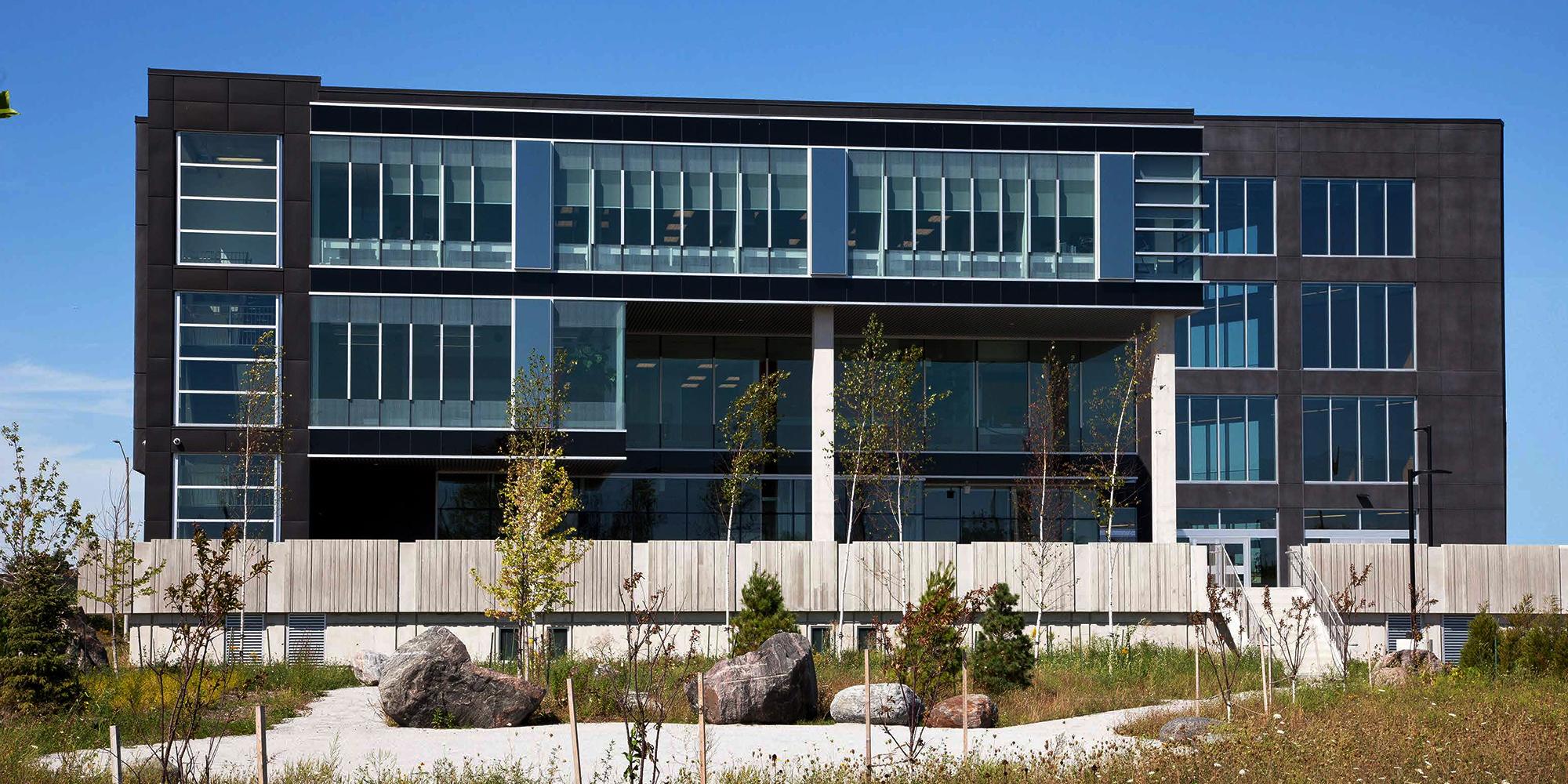Kenaidan Office Headquarters
IBI Group designed this building with a focus on environmental sustainability, and as a reflection of Kenaidan’s unique character, corporate values, and vision for the future.
Client
Kenaidan Contracting LimitedLocation
Mississauga, ON


Transformation by design
This state-of-the-art, 4,300 sq. m., three-storey office now provides the needed space for the Kenaidan team, and can also accommodate future business growth. Designed by IBI Group, the building tells the story of Kenaidan, past, present, and future. It has become a unique reflection of Kenaidan’s character, corporate values, and vision as an industry leader and innovator.
As a LEED Gold-certified project, the site and building design reflect a focus on environmental sustainability, as well as creating a bright and open employee-friendly atmosphere. The building design allowed for a suitable palette to showcase Kenaidan’s talent as concrete specialists, incorporating a variety of the client’s exposed concrete finishes for both interior and exterior surfaces.
The landscape design integrates the building with the surrounding natural area using a selection of hardy, drought resistant, salt tolerant and low maintenance native species, architectural berms, and living green walls. Key placemaking principles include a design vocabulary derived from Canada’s natural landscape: coniferous and deciduous, a raised planter berm with seasonal planting interest, and a variety of seating opportunities (concrete seat walls, integrated wooden benches and rock formations).
The building is designed to maximize natural light in the interior spaces, with a four-storey entrance atrium. While static in construction, transformation is at the heart of the design process and intent, and the ongoing operations of the building.
Project Leaders
Chuck Beamish
Director | Can East Sector Lead, Buildings
Toronto, ON
Arthur Briggs
Associate | Manager, Architecture
Markham, ON
Angelo Covello
Associate Director | Practice Lead, Civil Engineering
Markham, ON
Mark Bendix
Director | Operations
Toronto West, ON
Shujun Liu
Associate | Manager, Mechanical Engineering
Toronto West, ON
Paul Williams
Associate Director | Practice Lead, Electrical & Mechanical Engineering
Toronto West, ON



